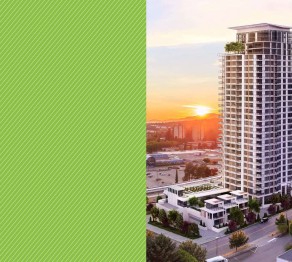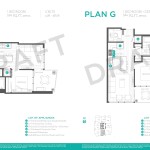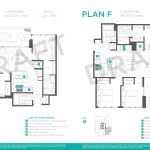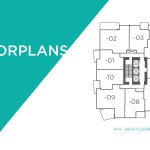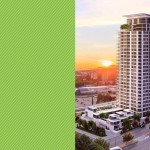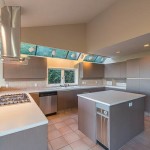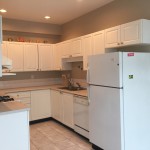Description 説明
VIP Bonus:
extra FREE upgrade*
&
extra CASH rebate
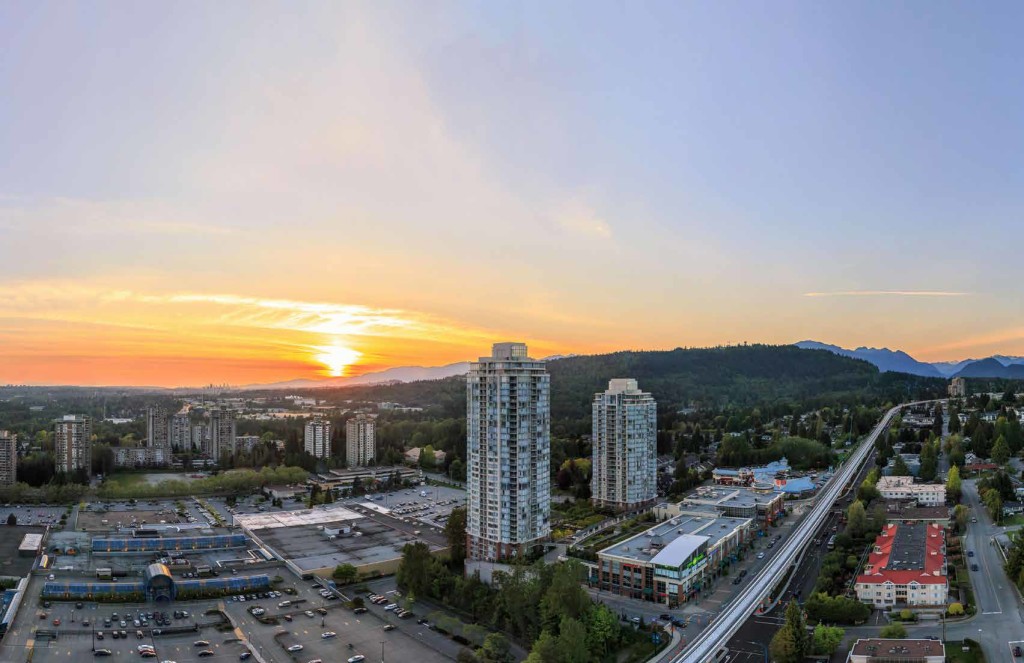
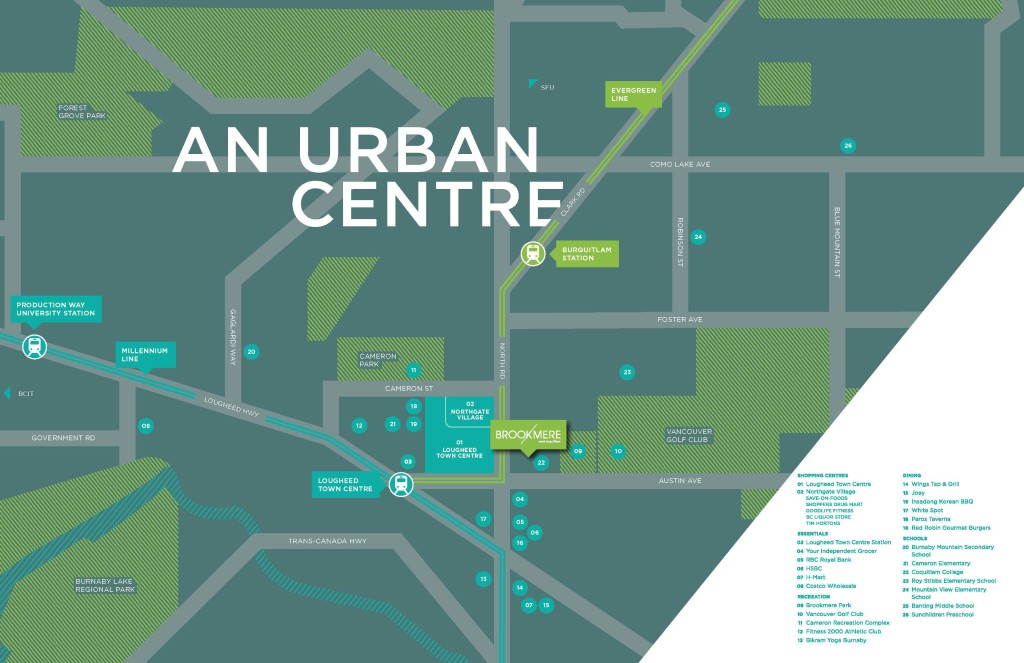
FEATURES
SUITE FINISHES
- Two colour schemes to personalize your home: Westcoast (Light) and Evergreen (Dark)
- Contemporary wide plank commercial grade laminate flooring throughout living, dining, den, and kitchen areas
- Premium wool blend bedroom carpet throughout bedrooms and walk-in closets
- Master bedroom closets outfitted with built-in millwork closet organizers
- Full size, high-efficiency, front-loading, stacking washer and dryer by Whirlpool
- Over height 8’-8”, flat painted ceilings throughout typical floorplates
- High performance and acoustically engineered window system designed to reduce noise transfer while increasing UV protection & insulation
- Large outdoor balconies and/or terraces with all homes
- Overhead energy efficient LED lighting in entryways and corridors
-
BROOKMERE WELLNESS CLUB
- Exclusive to homeowners – Over 14,000 sq.ft. of indoor and outdoor amenities
- Beautifully landscaped 2nd floor terrace with BBQ area and exterior lounge
- 3rd floor outdoor terrace with garden plots and children’s play area
- Professionally-equipped fitness center with adjoining Yoga space
- Media Room with built-in surround sound audio system
- Meeting Room complete with large conference table
- Party room equipped with a full kitchen, dining and lounge area, and a built-in audio system
- Guest suite available for out-of-town visitors

SAFETY, SECURITY & CONVENIENCE
- Lobby with concierge and storage room
- Solid reinforced concrete construction offers superior durability, ease of maintenance, and quiet living
- 30” built-in KitchenAid French Door Refrigerator with an ice maker, water dispenser, and bottom mounted freezer in all 1 bedroom homes
- 36” built-in KitchenAid French Door Refrigerator with an ice maker, water dispenser, and bottom mounted freezer in all 2 and 3 bedroom homes
- 30” KitchenAid stainless steel 5 burner gas cooktop
- 30” KitchenAid stainless steel convection wall oven
- 24” KitchenAid stainless steel Energy Star rated dishwasher
- 30” KitchenAid combination microwave hood fan mounted above cooktop for all 1 bedroom homes and select 2 bedroom homes
- 30” KitchenAid slide-out hood fan. Separate 1.6 cu ft KitchenAid microwave stack mounted with wall oven in select 2 bedrooms and all 3 bedroom homes
- 1.5” composite stone countertops with 2 and 3 bedroom homes offering breakfast bar overhang
- Select homes include built-in composite stone countertop nook space in the kitchen to be used as a functional desk or computer area
- Select homes include built-in pantry with adjustable interior shelving
- Premium marble tile over-height backsplash
- Custom cabinets with soft-close mechanism and premium drawer sides and slides
- Stainless steel under-mounted sink features garburator with counter-mounted flush push-button control
- Contemporary polished chrome kitchen faucet with extractable spray
- Energy efficient under cabinet LED puck lights and overhead LED lighting in kitchen area to illuminate entire work space
- Plug-in USB outlet included in the kitchen for convenient charging of your smartphone or electronic device
- Optional upgrade for 1 bedroom homes: multi- functional kitchen island features cabinetry topped with 1.25” thick solid composite stone countertop with sleek waterfall ends. This offers open shelves and cabinetsfor storage, as well as an extended work surface for your kitchen and dining space for four guests.
BATHROOMS
- 12” x 24” premium marble tile flooring
- NuHeat heated floors in primary bathroom
- 1.5” composite countertops with 6˝ high backsplash
- Custom cabinets with stainless steel pulls, soft close mechanism and large under-counter drawers
- Sleek single lever faucet with under-mount sink
- Soaker tubs feature premium marble tile apron front
- Shower walls feature ceramic tile with convenient recessed tile niche for storage
- Chrome framed glass shower enclosure equipped with single lever, pressure balanced control, and showerhead
- Large millwork medicine cabinet included in all bathrooms
- Low flow contemporary toilet
- Optional Upgrade: Frameless glass shower enclosure with chrome pull
- Convenient and secure key-fob proximity reader and floor specific access
- Well-lit underground parking with video surveillance and security gates
- Storage and bike rooms with motion sensors
- Each home is prewired for in-suite security systems
- Fire sprinkler system and smoke detectors in all homes and common areas
- Solid core entry door with peephole and deadbolt
- Convenient car share program located within the building
- 2-5-10 Year Warranty
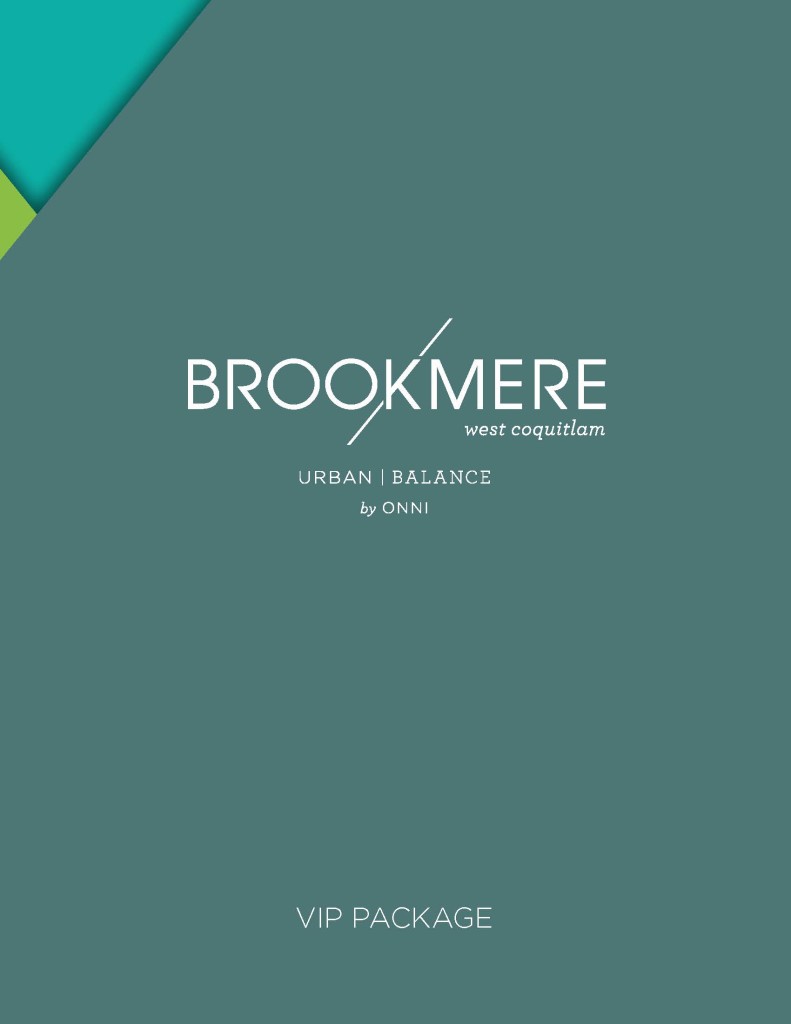
* First come first serve, subject to availability without further notice.

