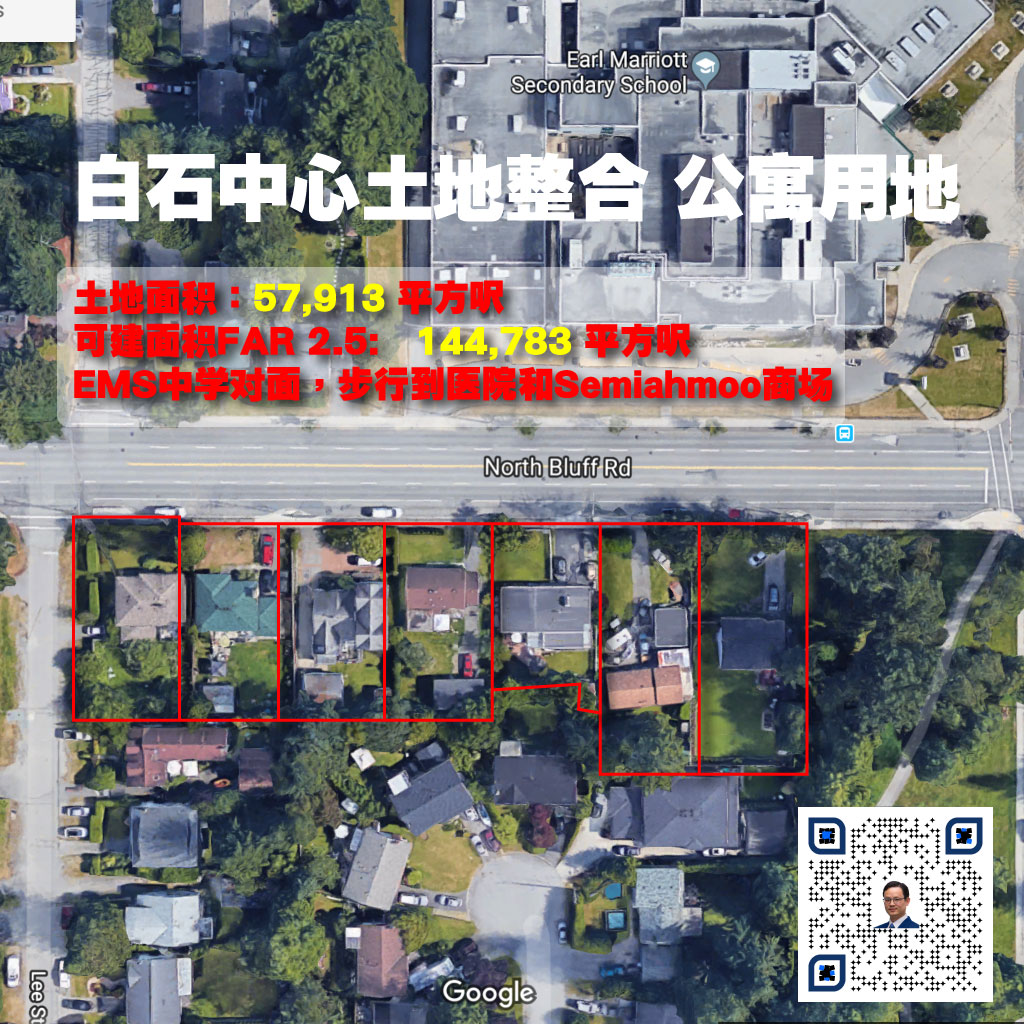Facts Sheet on North Bluff Road White Rock Land Assembly

To the best of our knowledge, please find some links and facts with reference to our land assembly. Please review and due your own due diligence.
Property Addresses
15704 North Bluff Road-Square Footage: 7,860 PID 010-427-325
15724 North Bluff Road -Square Footage: 7,860 PID 010-427-384
15728 North Bluff Road -Square Footage: 7,860 PID 009-848-053
15738 North Bluff Road -Square Footage: 7,860 PID 009-848-096
15748 North Bluff Road -Square Footage: 6,935 PID 007-144-563
15758 North Bluff Road -Square Footage: 9,180 PID 004-519-043
15770 North Bluff Road -Square Footage: 10,350 PID 010-289-461
土地面积:57,913 平方呎
可建面积FAR 2.5: 144,783 平方呎
EMS中学对面,步行到医院和Semiahmoo商场
. Total Square Footage: 57,913
. 2.5 FAR= 144,783 Buildable Feet
. 70% Market Condos and 30% Affordable Housing/Rental Condos
City of White Rock Official Community Plan -134 pages ![]() https://www.whiterockcity.ca/DocumentCenter/View/276/Consolidated-Official-Community-Plan-Bylaw-2017-Number-2220-PDF?bidld=
https://www.whiterockcity.ca/DocumentCenter/View/276/Consolidated-Official-Community-Plan-Bylaw-2017-Number-2220-PDF?bidld=
Pages of Interest
1. Page 37 East Side Large Lot Infill, Objective 8.7.1
Objective 8.7 – To enable a mix of residential forms and choices in the area east of the Peace Arch Hospital -as well as select commercial uses to support the Hospital -that are compatible with adjacent Mature Neighbourhood areas and supportive of transit along North Bluff Road.
Policy 8.7.1
Uses and Building Types -Allow multi-unit residential uses in townhouses and low-rise buildings, mixed-use buildings (commercial/office/residential), and single family homes.
Policy 8.7.2 Density and Height -Allow mixed-use buildings on Finlay Street between Russell Avenue and North Bluff Road with a maximum density of 2.5 FAR in buildings of up to six storeys in height. Allow ground-oriented townhouses on Maple Street between Russell Avenue and North Bluff Road and townhouses and low-rise apartments on North Bluff Road, with a density of 1.5 FAR in buildings of up to three storeys. Density and height maximums for single family homes shall be as required in the City’s Zoning Bylaw.
Policy 8.7.3 Urban Design -Enhance the public and built realms as outlined in the East Side Large Lot Infill Development Permit Area guidelines
in Part D.
- Page 46 11.0 Housing
Goal: The City of White Rock has a mix of housing choices that are appropriate and affordable for residents at various stages of their lives
- Page 48 Objective 11.2 -To support rental housing and a range of non-market housing options and needs along the housing spectrum.
Policy 11 .2.1 New Non-Market and Rental Housing -Support new affordable and rental housing, especially in transit-accessible locations, by:
a. Considering establishment of an Affordable Housing Reserve Fund, supported by a portion of cash-in-lieu community amenity contributions, to be used to provide Development Cost Charge credits to affordable rental housing developments;
b. Waiving community amenity contributions for affordable rental housing developments and considering reductions for developments that include secure market rental units;
c. Supporting rezonings for affordable rental housing with a density of up to 2.5 FAR and a maximum of six storeys in the areas identified in Figure 11;
d. Considering making City-owned land available to non-profit organizations for use in affordable housing developments;
e. Supporting the addition of ancillary rental housing on institutional sites, such as places of worship, where additional development can be accommodated;
f. Requiring a minimum one-to-one replacement of the existing rental dwelling units when an existing rental building is proposed for redevelopment, with the average unit size of the replacement units at least 80% that of the units being replaced; and/or
g.Reviewing parking requirements to determine the extent to which they can be relaxed for non-market and rental housing within walking distance (i.e. 400-800 metres of real travel distance) of frequent transit service and/or commercial areas.
- Page 49 Figure 11 Potential Affordable Rental Housing Sites

Neighbouring Property with the same designation as our Land Assembly has submitted a Comprehensive Development Application. The Details of the Application are noted in the link below ( See Pages 82-109)
Land Use and Planning Committee -City of White Rock -July 23,2018
![]() https: //www.whiterockcity.ca/AgendaCenter/ViewFile/Agenda/_07232018-621
https: //www.whiterockcity.ca/AgendaCenter/ViewFile/Agenda/_07232018-621
